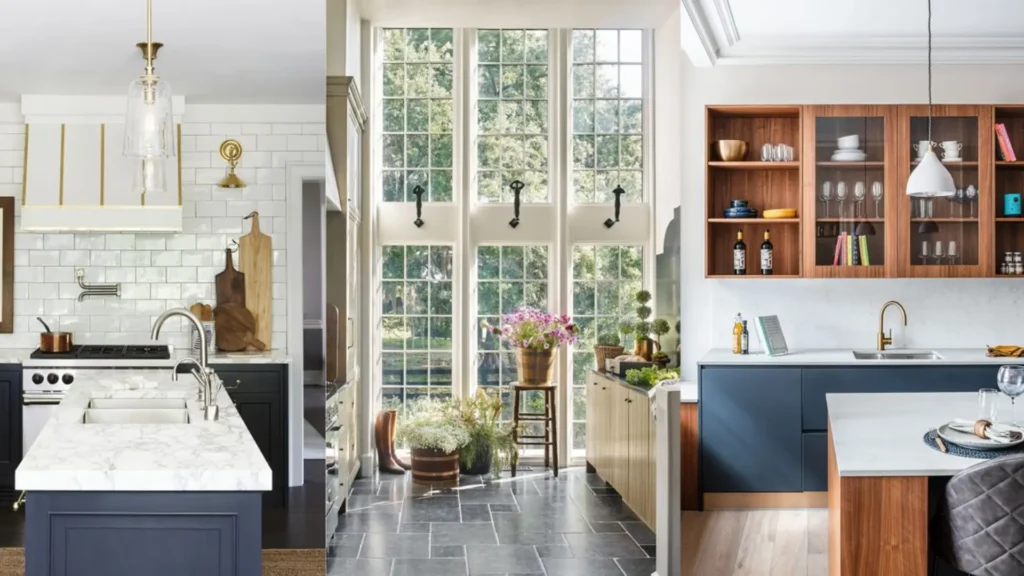When it comes to kitchen remodeling, maximizing space is often a top priority. A well-designed kitchen layout can enhance functionality, efficiency, and aesthetics, making your kitchen a more enjoyable place to cook and gather. This article will explore several smart kitchen layout ideas that can help you make the most of your space.
The Magic of the Work Triangle
One of the fundamental principles in kitchen remodeling is the work triangle. This concept involves positioning the three primary work areas—the sink, stove, and refrigerator—at three points of a triangle. This layout minimizes unnecessary movement and maximizes efficiency, making it easier to navigate your kitchen. Whether you have a small or large kitchen, incorporating the work triangle can significantly enhance the flow and functionality of your space. When planning your kitchen remodeling project, consider how you can best arrange these key elements to create an efficient and convenient workspace.
Utilizing Vertical Space
In many kitchens, vertical space is often underutilized. When you’re short on floor space, looking upwards can offer a wealth of storage opportunities. Installing tall cabinets or open shelving can help you maximize storage without crowding your kitchen. Additionally, hanging pots, pans, and utensils from ceiling-mounted racks or wall hooks can free up valuable counter space. During your kitchen remodeling, think about how you can incorporate vertical storage solutions to keep your kitchen organized and clutter-free. Not only does this approach make your kitchen more functional, but it also adds a stylish, modern touch to the overall design.
Creating Multi-Functional Areas
A growing trend in kitchen remodeling is creating multi-functional spaces that serve various purposes. For instance, an island can double as a prep area, dining table, and storage unit. Similarly, a breakfast nook can also function as a workspace or homework station. By designing areas that can adapt to different needs, you can make your kitchen more versatile and accommodating. When planning your kitchen remodeling project, consider how each space can serve multiple functions. This approach not only maximizes space but also makes your kitchen more practical and enjoyable for daily use.
Incorporating Smart Storage Solutions
Smart storage solutions are essential in any kitchen remodeling project aimed at maximizing space. Pull-out pantry shelves, lazy Susans, and deep drawers with dividers can make a significant difference in how efficiently you use your kitchen space. Additionally, custom cabinetry with built-in organizers for utensils, spices, and small appliances can help keep everything in its place. During your kitchen remodeling, think about the specific storage needs of your household and how you can incorporate solutions that cater to those needs. Efficient storage not only helps in maximizing space but also ensures that your kitchen remains tidy and easy to navigate.
Embracing Minimalism
Minimalism is another effective strategy in kitchen remodeling that can help you maximize space. By focusing on simplicity and functionality, you can create a clean, uncluttered environment that feels more spacious and inviting. Choose sleek, modern appliances and fixtures that blend seamlessly with your overall design. Opt for neutral colors and simple lines to create a sense of openness. During your kitchen remodeling, think about how you can reduce unnecessary items and focus on what truly enhances the functionality and aesthetics of your space. Embracing minimalism can transform your kitchen into a serene and efficient workspace.
Learn more:
Budget-Friendly Kitchen Remodels: Tips and Tricks
How to Choose the Right General Contractor for Your Kitchen Remodel

