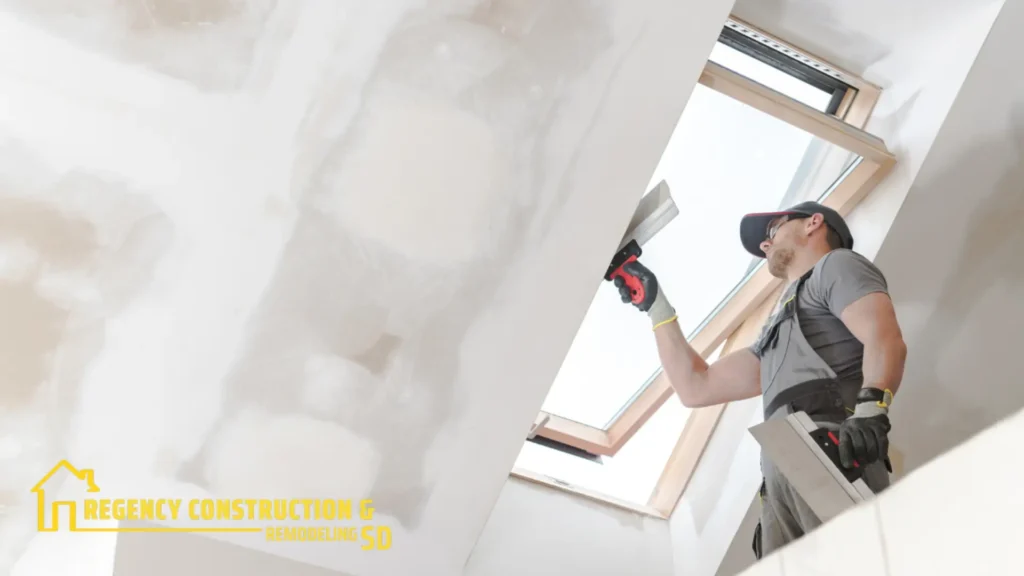Making the most of a small home requires strategic planning and innovative home remodeling solutions. With the right approach, even the coziest spaces can be transformed into functional, comfortable, and visually appealing environments. Here are some smart strategies to help you optimize your limited space.
Prioritize an Open Floor Plan
One of the most effective ways to optimize space in a small home is by creating an open floor plan. Removing unnecessary walls during your home remodeling project can help merge spaces like the kitchen, living, and dining areas, resulting in a more spacious and connected environment. An open layout not only enhances the flow of natural light but also makes the home feel larger and more welcoming, offering greater flexibility in furniture placement and overall design.
Maximize Storage with Built-In Solutions
Built-in storage is essential for small homes, where every inch of space counts. Consider incorporating built-in shelves, cabinets, and storage benches into your home remodeling plans to keep your space organized and clutter-free. These custom solutions can be designed to fit seamlessly into your existing layout, providing ample storage without taking up additional floor space. By utilizing nooks, under-stair areas, and vertical wall space, you can create a more efficient and tidy living environment.
Choose Multi-Functional Furniture
In a small home, furniture that serves multiple purposes is key to optimizing space. During your home remodeling process, opt for pieces like sofa beds, extendable dining tables, and coffee tables with storage. These versatile options allow you to maximize functionality without crowding your living space. Multi-functional furniture not only saves space but also adds to the overall efficiency and adaptability of your home’s design.
Utilize Vertical Space Effectively
When horizontal space is limited, vertical space becomes invaluable. Consider incorporating tall cabinets, wall-mounted storage units, and lofted areas into your home remodeling strategy. By drawing the eye upward, these elements create a sense of height and openness in your rooms, making them feel more expansive. Vertical space utilization also provides additional storage and design opportunities, helping to optimize every corner of your home.
Implementing these smart home remodeling strategies can help you make the most of limited space in a small home. With thoughtful design and careful planning, you can create a living environment that is both functional and aesthetically pleasing, turning even the smallest of spaces into a comfortable and efficient home.
LEARN MORE:
Innovative Home Remodeling Tips to Maximize Space in Small Homes

