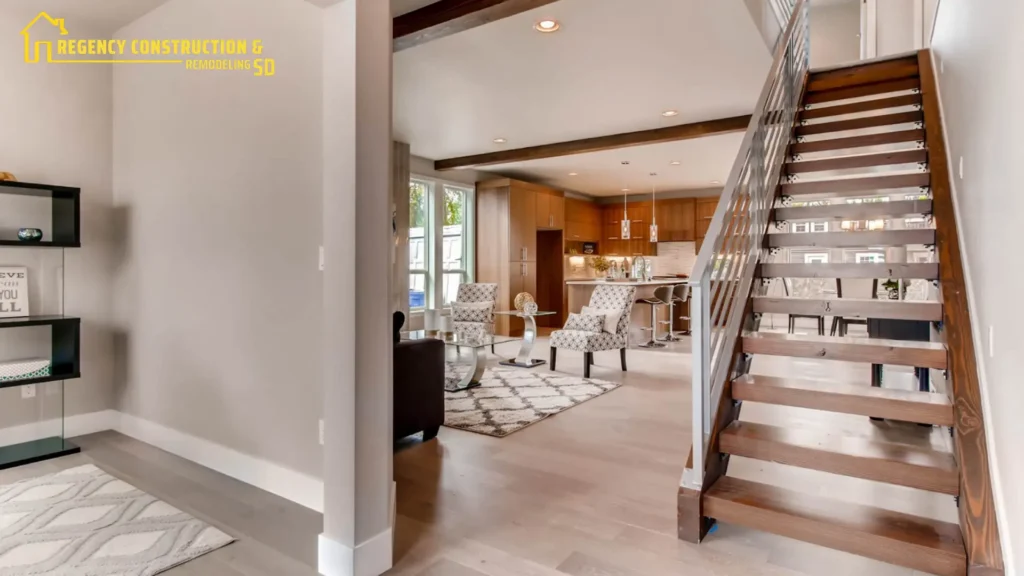Living in a small home presents unique challenges, but with the right home remodeling ideas, you can maximize your space and make your home more functional and stylish. Here are some innovative home remodeling tips to help you make the most out of your small living space.
Open Floor Plans
One effective way to create the illusion of more space in a small home is by adopting an open floor plan. Removing non-structural walls between the kitchen, living room, and dining area can make your home feel larger and more connected. An open floor plan enhances natural light flow, making the space appear brighter and more inviting.
Built-In Storage Solutions
Built-in storage solutions are a game-changer for small homes. Incorporating built-in shelves, cabinets, and closets during your home remodeling project can help you declutter and organize your space efficiently. Consider utilizing under-stair storage, built-in benches with storage, or custom cabinetry that fits seamlessly into your home’s design.
Multi-Functional Furniture
Investing in multi-functional furniture is essential for maximizing space in a small home. Pieces like sofa beds, extendable dining tables, and ottomans with storage can serve multiple purposes, saving valuable floor space. During your home remodeling, look for furniture that can be easily transformed or tucked away when not in use. This approach allows you to maintain a stylish and functional living area without compromising on comfort or aesthetics.
Light and Bright Colors
The right color scheme can make a significant difference in how spacious your home feels. Light and bright colors such as white, light gray, and pastels can reflect more light, giving the illusion of a larger space. When planning your home remodeling project, consider painting walls, ceilings, and even furniture in these lighter shades. Additionally, using mirrors strategically can amplify the effect of light and create a more open and airy atmosphere.
Maximizing space in small homes requires creativity and thoughtful planning. By incorporating open floor plans, built-in storage solutions, multi-functional furniture, and light color schemes into your home remodeling project, you can transform your small home into a more functional and aesthetically pleasing space. These ideas will help you make the most of every square foot, enhancing your living experience and making your home feel more spacious and comfortable.
Learn more about home remodeling:
Essential Home Remodeling Tips for Budget-Conscious Homeowners
Top 5 Home Remodeling Trends for Modern Living

