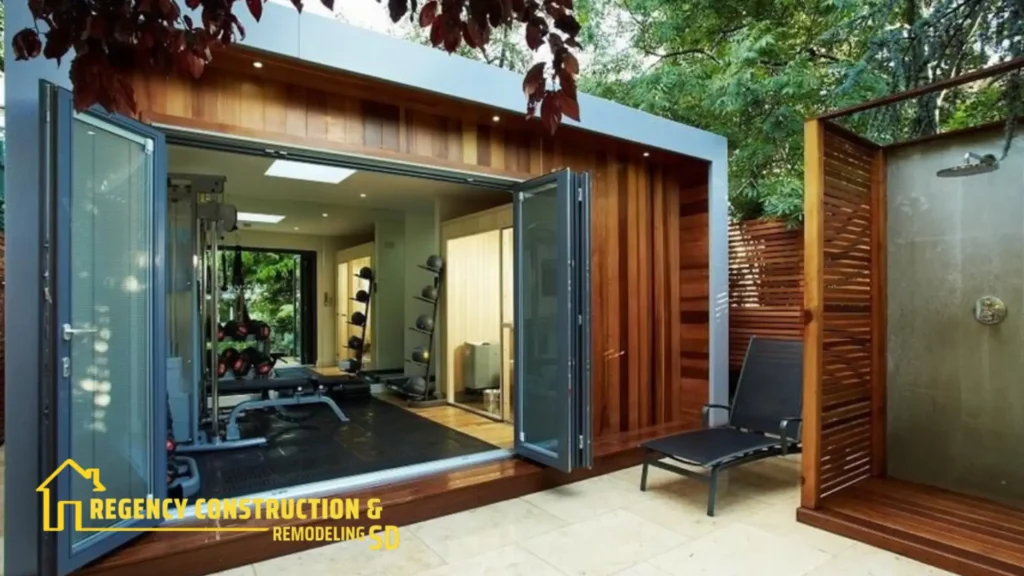Designing an ADU (Accessory Dwelling Unit) requires thoughtful planning to make the most of limited space while ensuring comfort and functionality. Whether you’re building an ADU for rental income, a home office, or a guest suite, maximizing every square foot is essential. Here are key design tips to help you create a space that is both practical and inviting.
Prioritize Open Floor Plans
One of the most effective ways to make an ADU feel larger is by opting for an open floor plan. By minimizing walls and barriers, you create a sense of openness that allows for flexible use of space. Combine living, dining, and kitchen areas to encourage a seamless flow, making the unit feel more spacious and less cramped.
Utilize Multi-Functional Furniture
In a compact ADU, every piece of furniture should serve more than one purpose. Consider incorporating furniture that can be easily folded away, such as a Murphy bed or a dining table that doubles as a workspace. Multi-functional furniture not only saves space but also enhances the unit’s versatility, catering to different needs without overcrowding the area.
Maximize Vertical Space
When floor space is at a premium, look upwards. Maximizing vertical space by adding shelves, lofted storage, or tall cabinets helps keep the ADU organized without sacrificing valuable square footage. Vertical storage solutions also contribute to a clutter-free environment, which is crucial in maintaining a sense of openness and calm.
Focus on Natural Light
Natural light plays a vital role in making small spaces appear larger and more welcoming. Strategically place windows to allow ample sunlight to flood the ADU, and consider using glass doors or skylights to further brighten the space. Light-colored walls and reflective surfaces can also enhance the effect of natural light, creating an airy and open atmosphere.
LEARN MORE:
Understanding Zoning Laws and Permits for ADU Construction
Step-by-Step Guide to Planning and Building Your ADU

