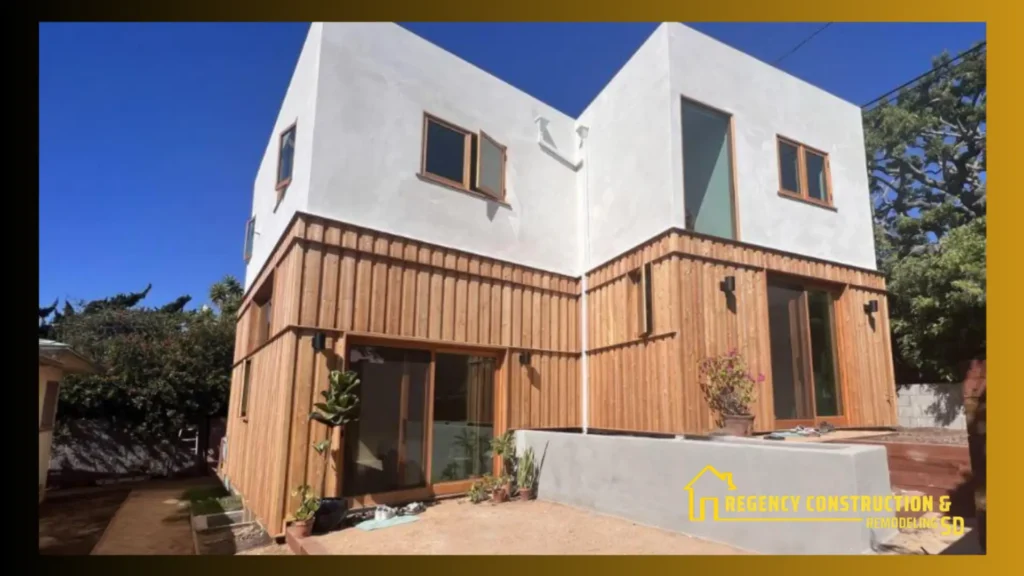Planning an ADU (Accessory Dwelling Unit) involves more than just construction—it’s about creating a functional, comfortable space that meets your unique needs. A well-thought-out design and layout can make a big difference in maximizing your investment. Whether you’re building a new ADU for extra income, accommodating family, or adding value to your property, these key factors will help guide your planning process.
Maximizing Space with Sustainable ADU Designs
One of the most important factors to consider when planning your ADU is how to make the most of the available space. Sustainable ADU designs are becoming increasingly popular as they offer both energy efficiency and minimal environmental impact. These designs often incorporate smart use of materials, energy-efficient appliances, and natural lighting, all of which reduce the overall energy consumption of the unit. By focusing on sustainability from the beginning, you can create a space that is both eco-friendly and cost-effective in the long term.
Flexibility in Layout and Functionality
When planning the layout of your ADU, flexibility is key. The space should be designed to serve multiple purposes, whether it’s for rental, guest accommodation, or personal use. Consider how the design can adapt over time. Open floor plans, built-in storage, and multi-functional areas can help create a layout that maximizes utility without feeling cramped. Working with experienced Bonita ADU builders can help you create a layout that fits your vision while ensuring the design is practical and flexible for future needs.
Incorporating Privacy and Accessibility
Another critical aspect of planning your ADU is balancing privacy and accessibility. Whether the unit will be used by family members, tenants, or guests, it’s essential to create a space that feels private while maintaining easy access to the main property. Consider the placement of windows, doors, and shared walls. Additionally, accessibility features such as step-free entrances or wider doorways can make the ADU more versatile and appealing for people of all ages and abilities. Collaborating with Bonita ADU builders ensures that these considerations are integrated seamlessly into the overall design.
Understanding Zoning Regulations and Permits
Before finalizing your ADU design, it’s crucial to understand the zoning regulations and permit requirements in your area. Every city has specific guidelines regarding ADU size, height, and setbacks, which can influence your design choices. Working with experienced professionals familiar with local regulations can prevent costly delays and ensure that your project remains compliant. Bonita ADU builders who specialize in local projects will be well-versed in the permitting process, making sure your design meets all legal requirements before construction begins.
Thoughtful planning of your ADU design and layout will ensure that the finished product meets your functional needs while enhancing the property’s value. By focusing on space, sustainability, and flexibility, you can create an ADU that is both efficient and comfortable.
Learn more:
Understanding ADU Building Codes and Permits for a Smooth Construction Process
How to Choose the Right General Contractor for Your ADU Project

